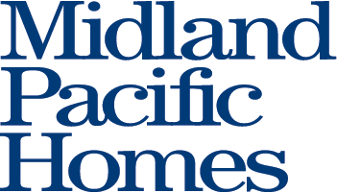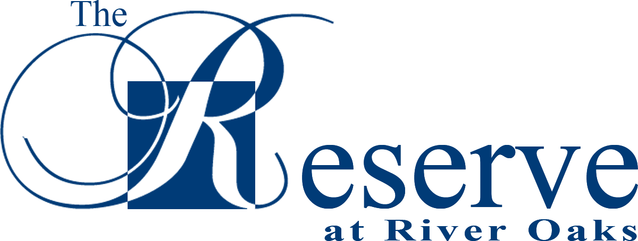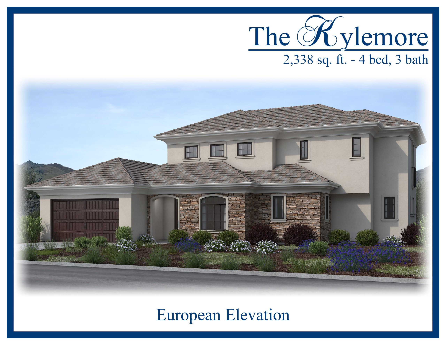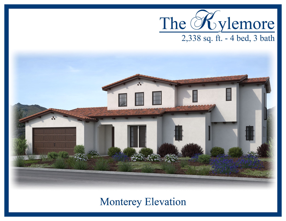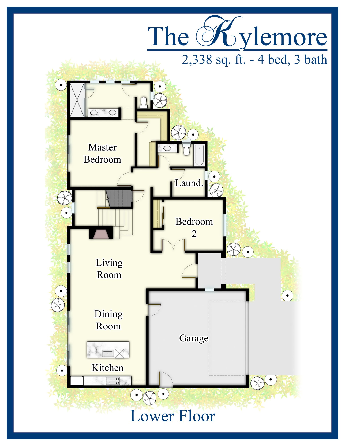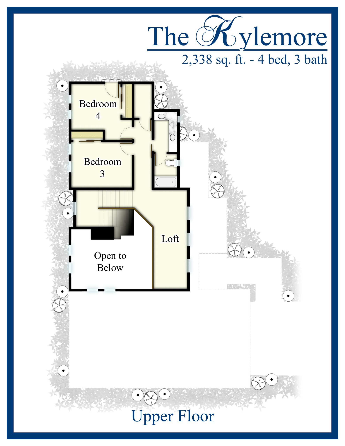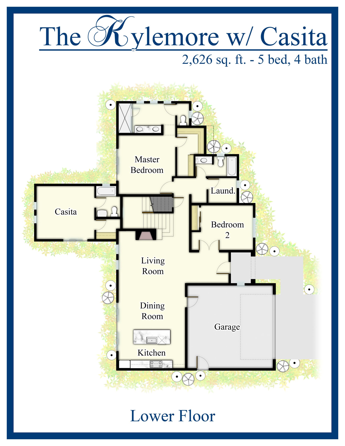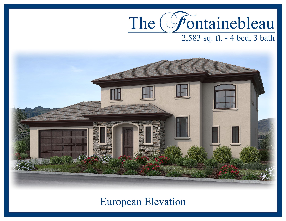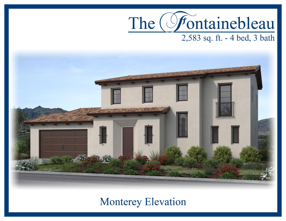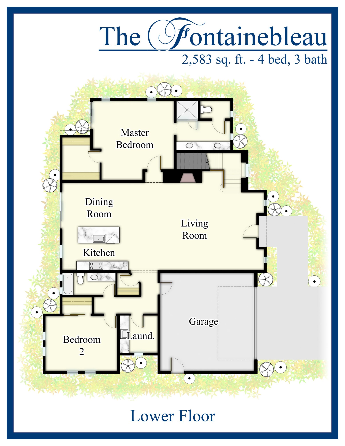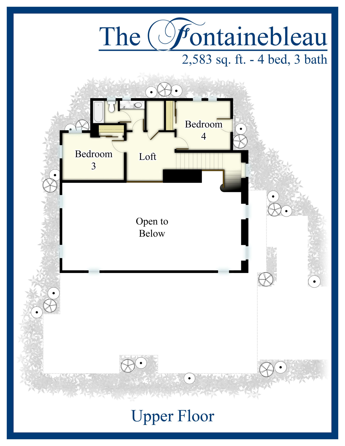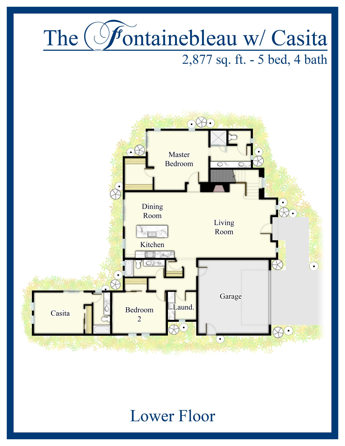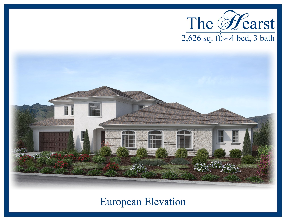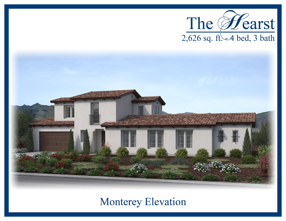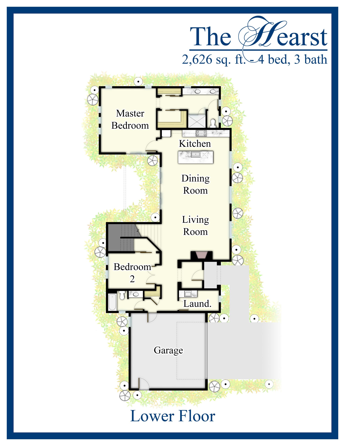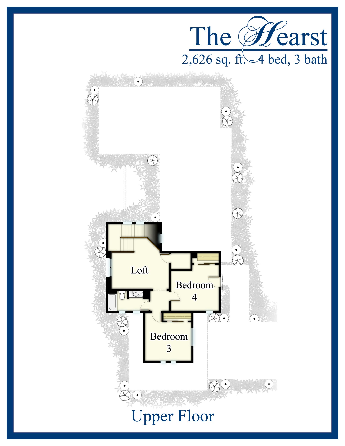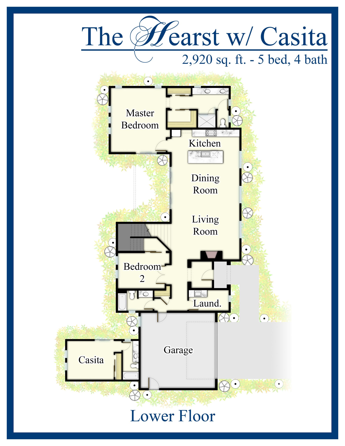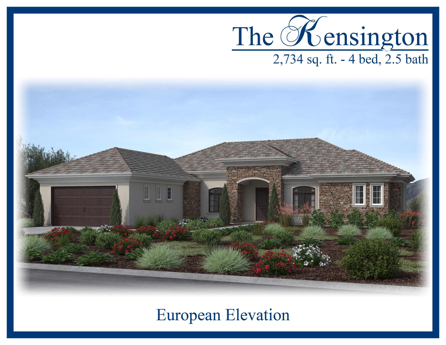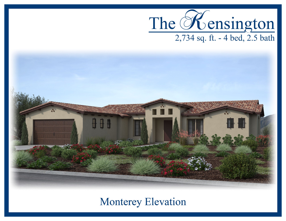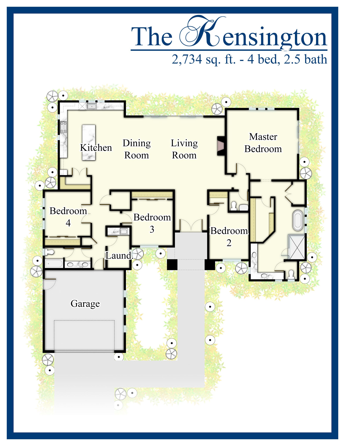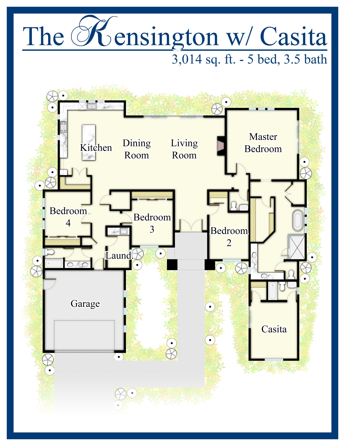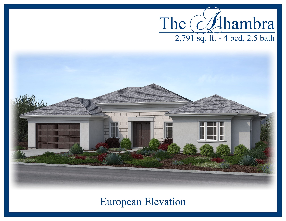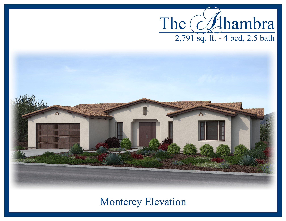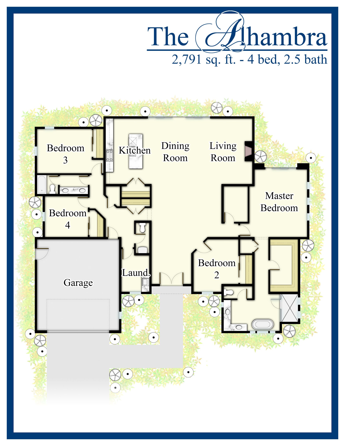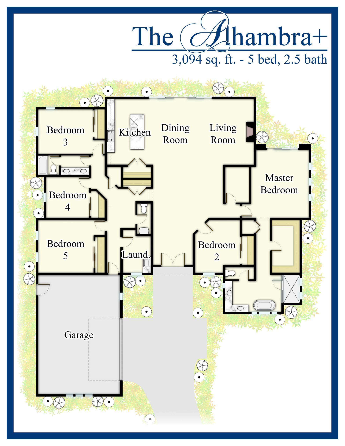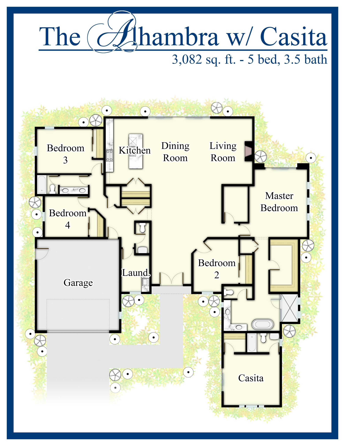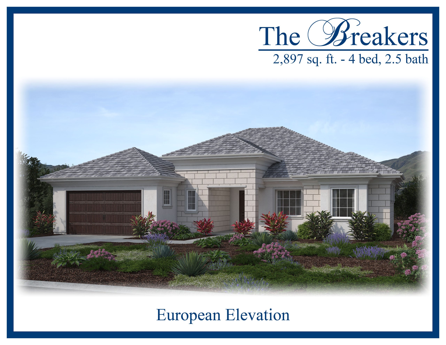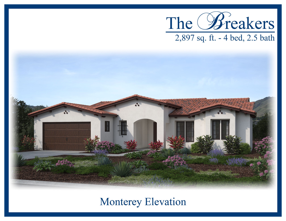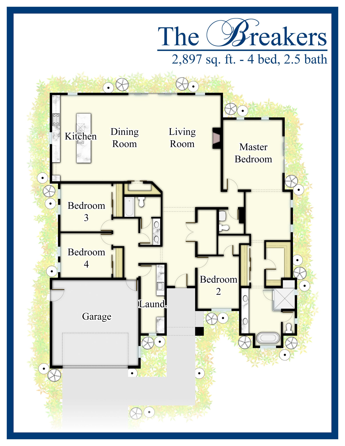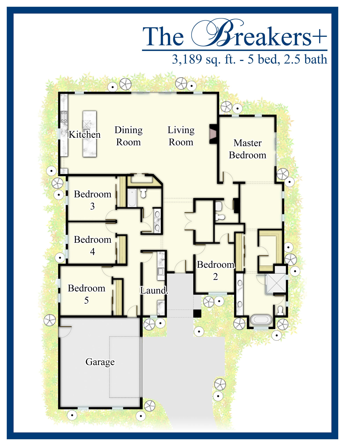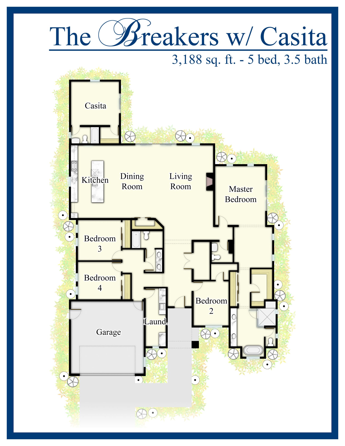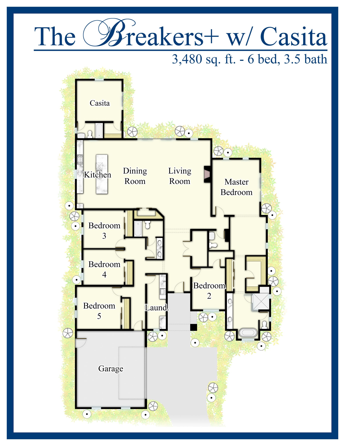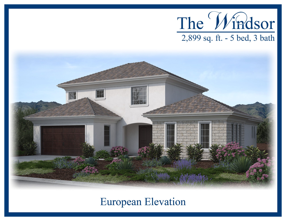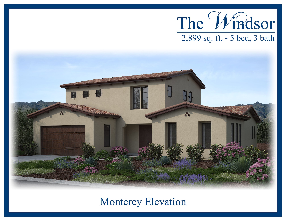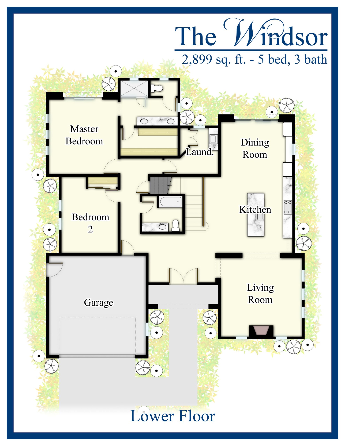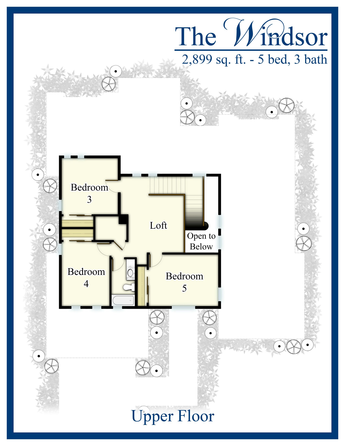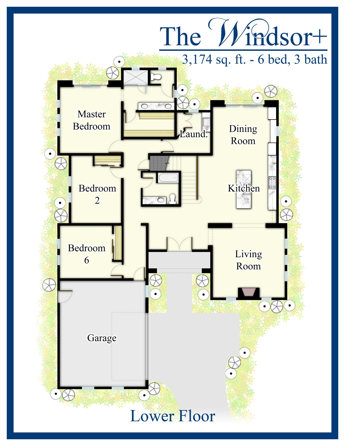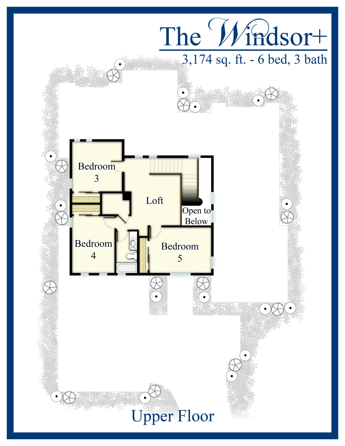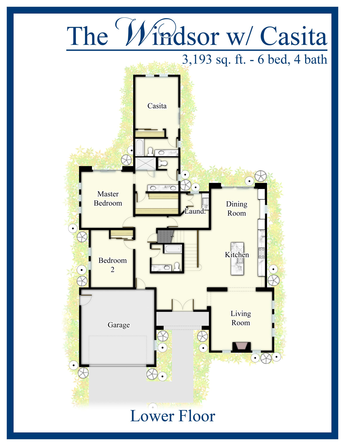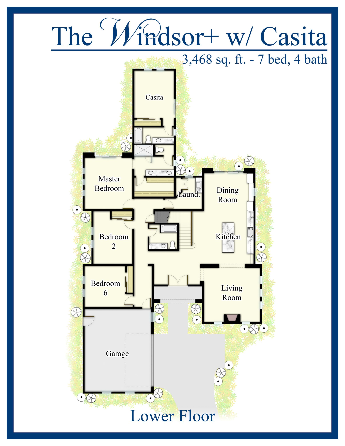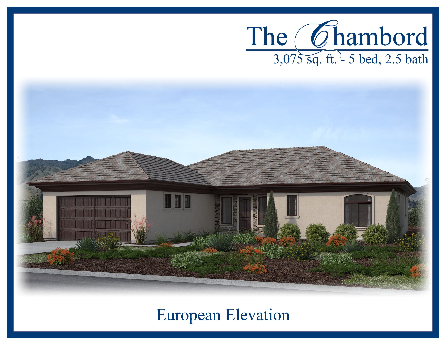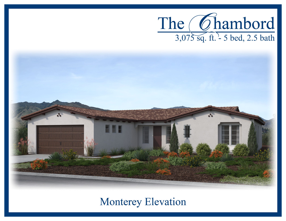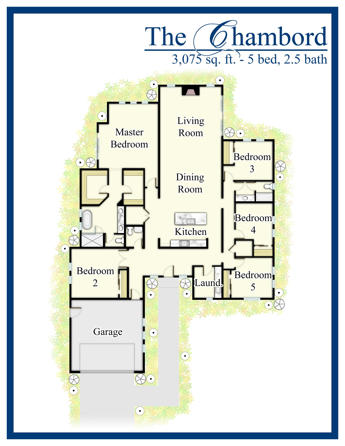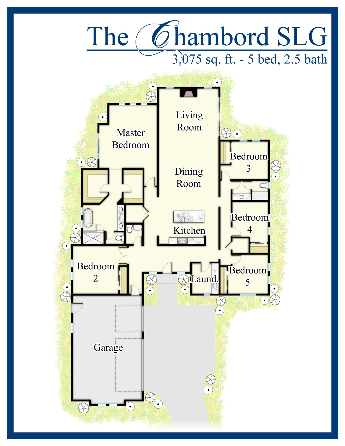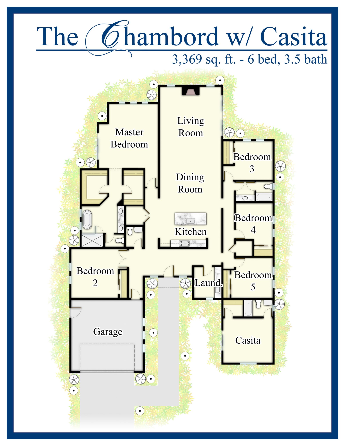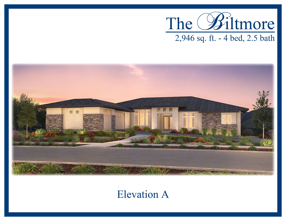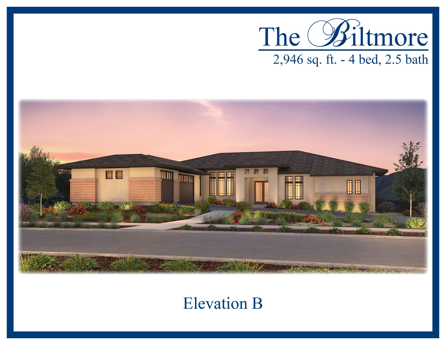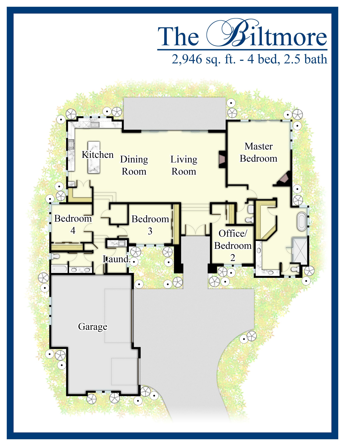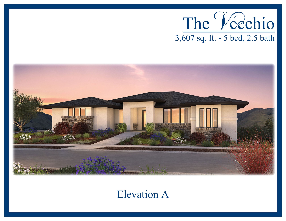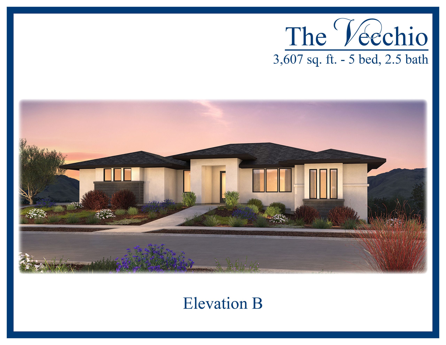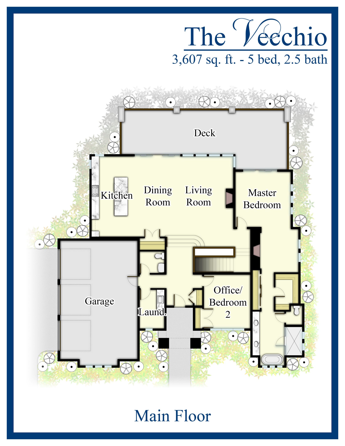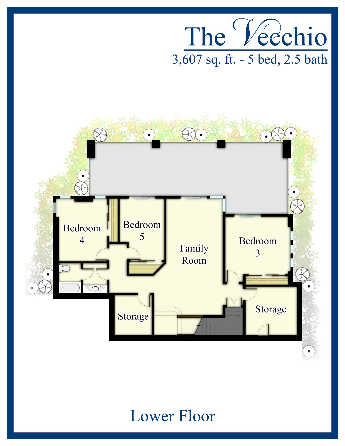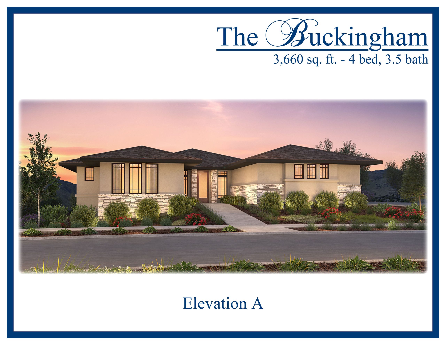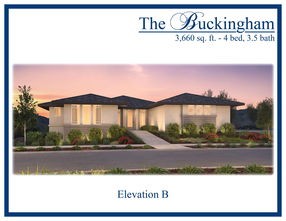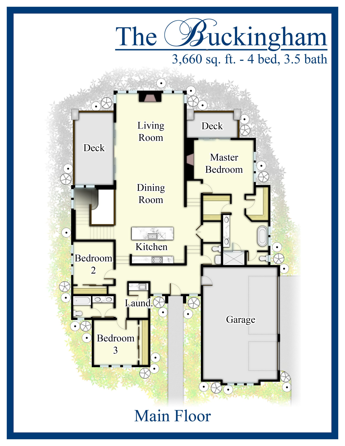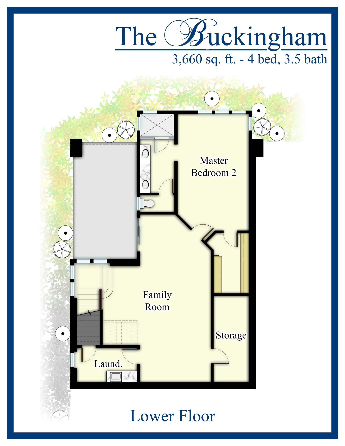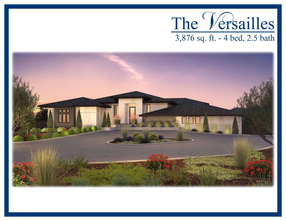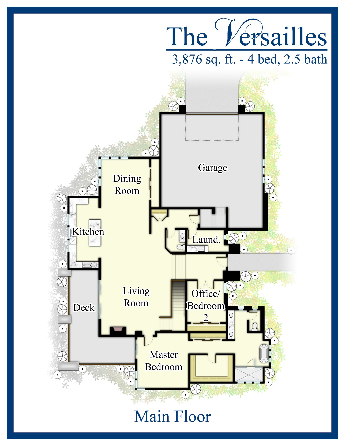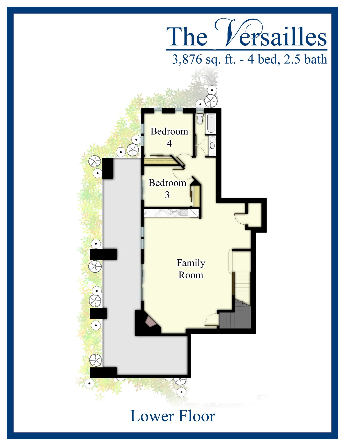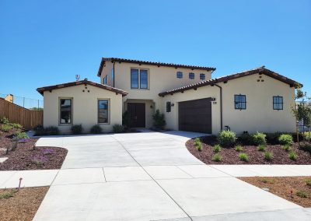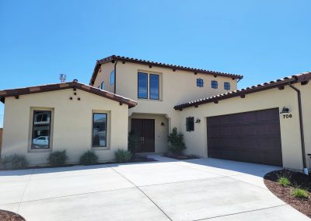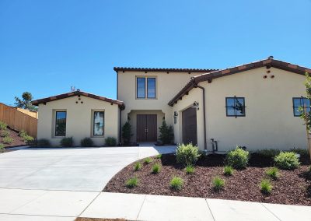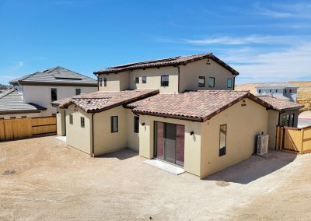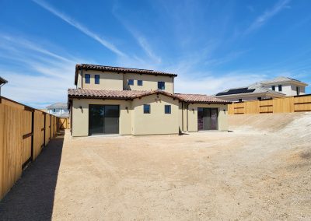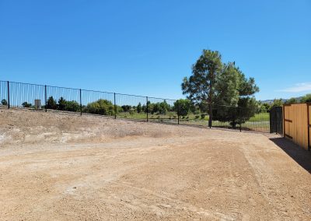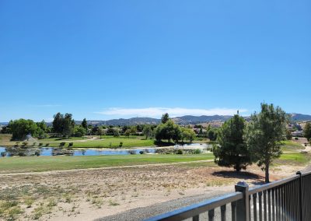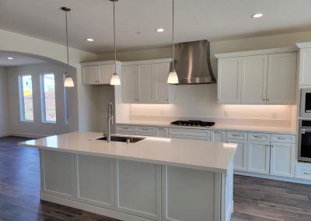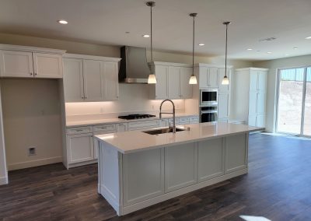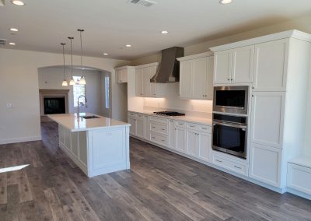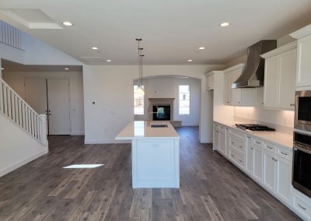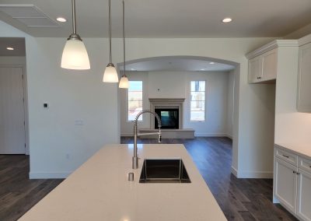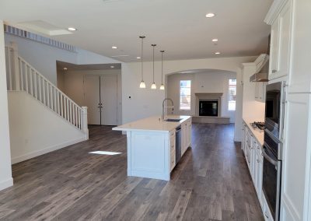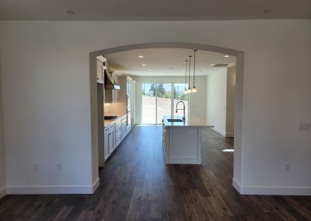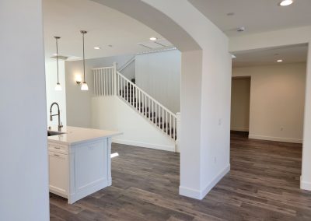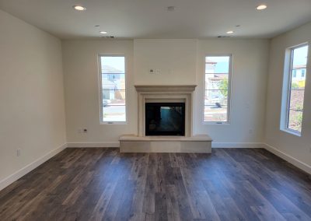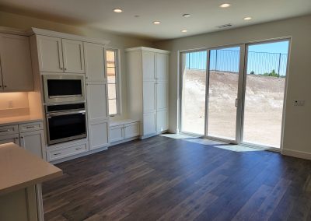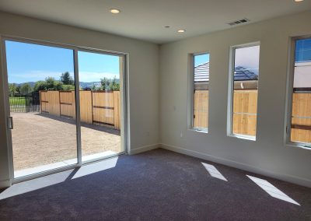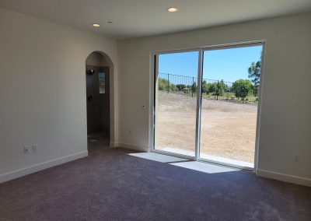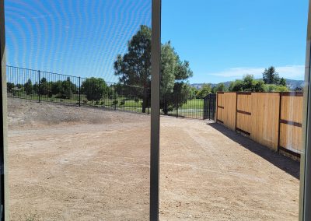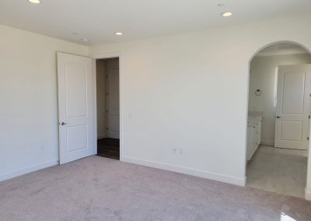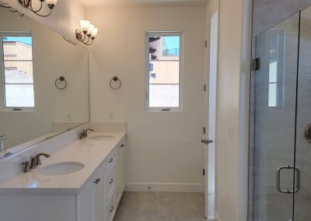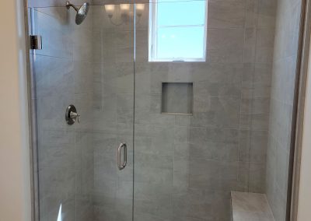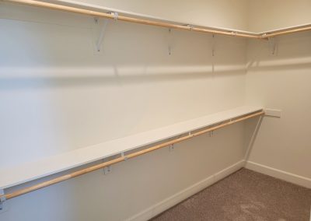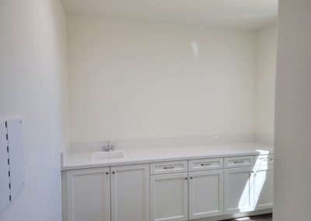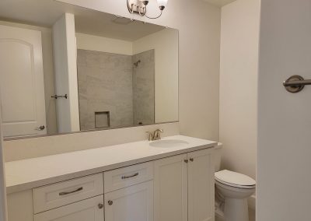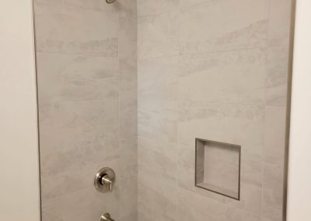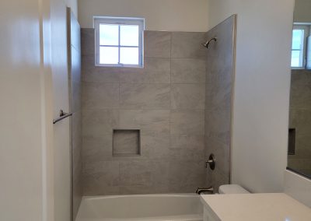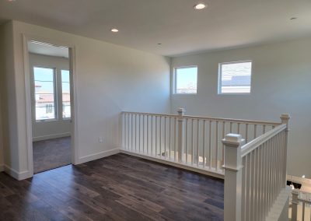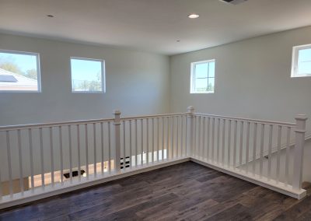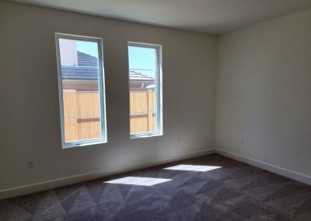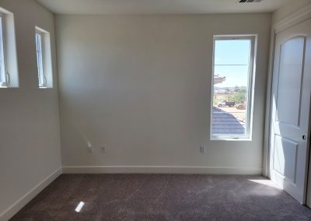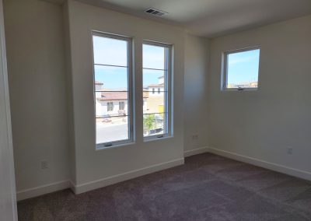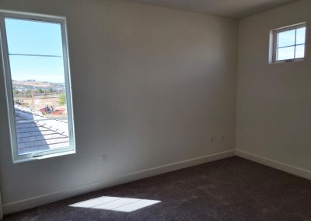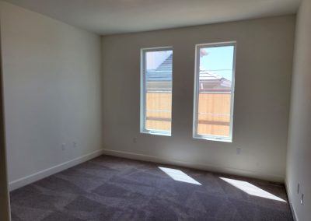Embrace
The Lifestyle You Deserve
Hidden in the rolling hills of Paso Robles wine country, The Reserve at River Oaks is a family owned and operated development that promises a luxurious lifestyle. With 127 homes boasting expansive vineyard or lakefront views, this community offers privacy on lots ranging from 8,000 to 18,000 sq. ft. Model homes ready in Summer 2025.
Perfectly Positioned
In Paso Robles
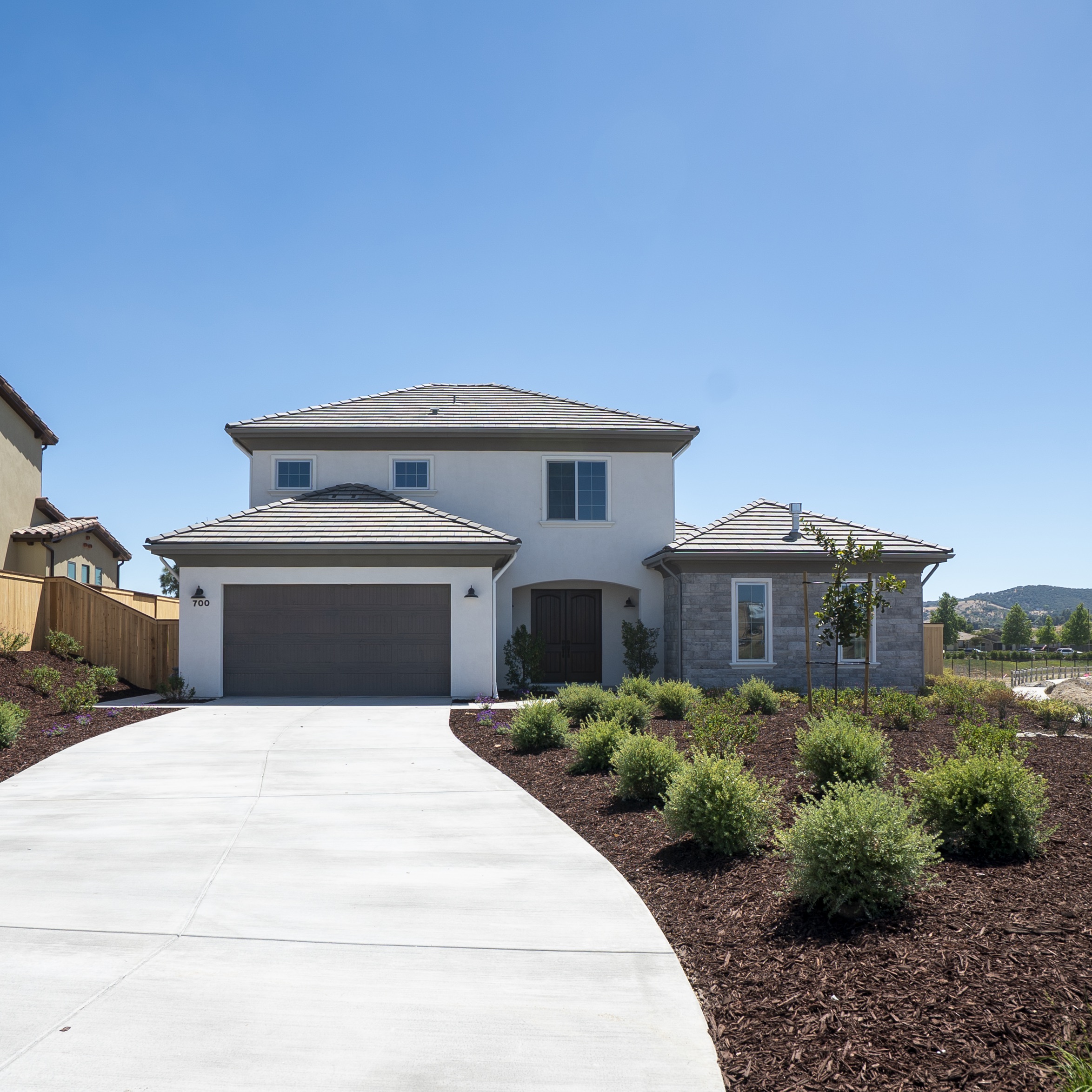
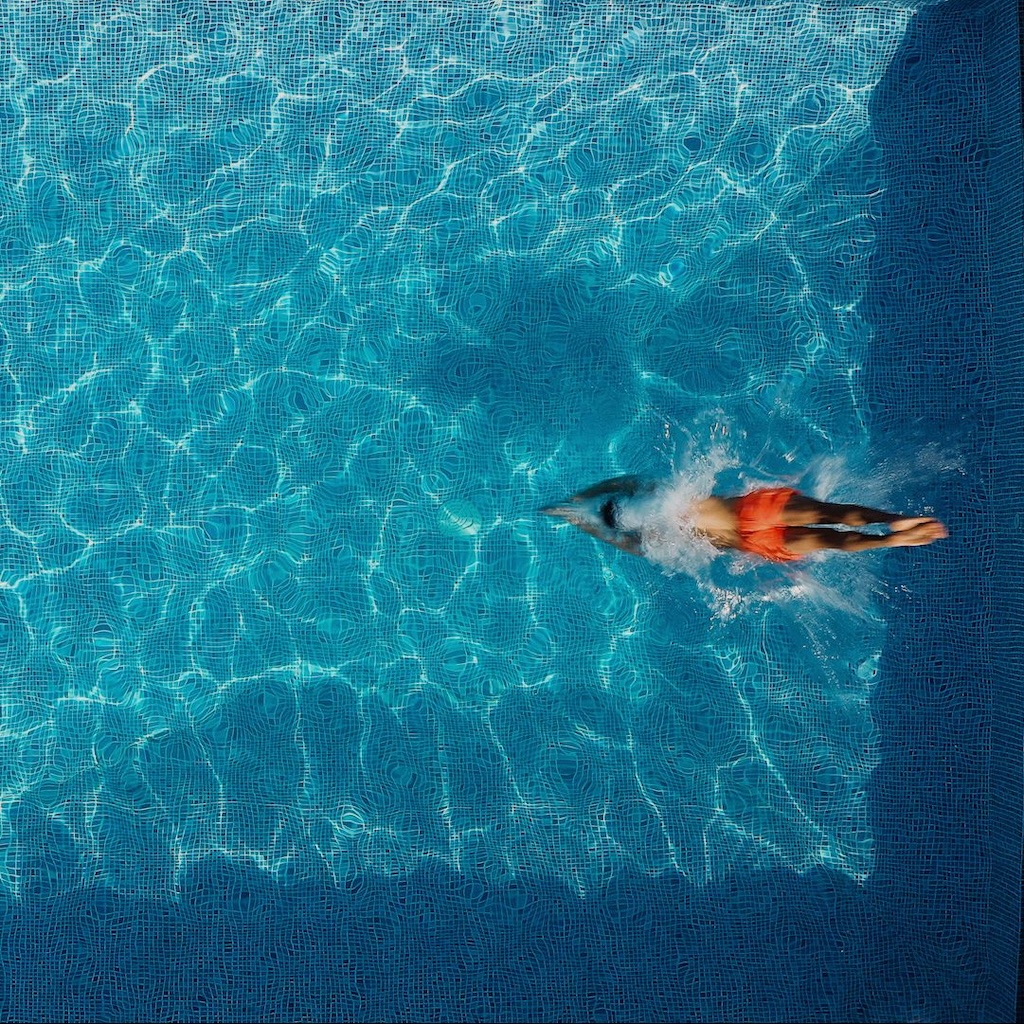
Discover
Luxury Living
With world class amenities in close proximity, including a golf course designed by local PGA professionals and exclusive clubhouse.
- River Oaks Golf Course
- Resort Style Pool
- Hot Springs Spa
- Community Center and Farm Stand
- Pickleball and Bocce Ball Courts

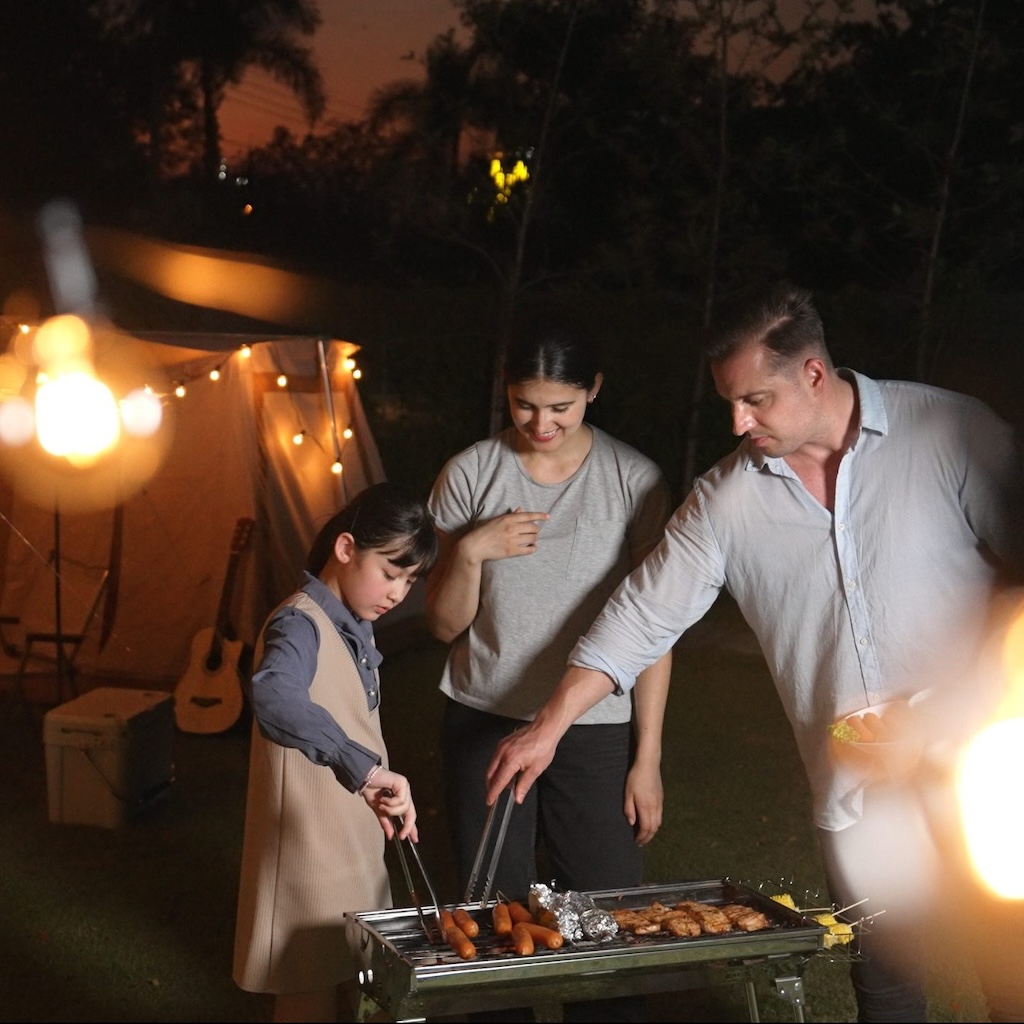
Create
Lasting Memories
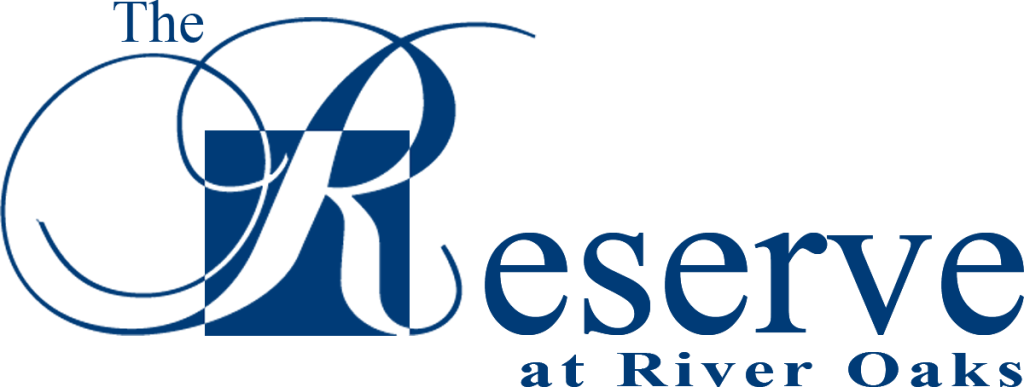
Floor Plans
Featuring 8 Models. Some floor plans have the option of becoming “+ Models”. + Models have side load garages and an additional bedroom.
Kylemore
4
Bedrooms
3
Baths
2,338
Square Ft.
2
Garage Spaces
2
Floors
2
Variations
Starting at $1,025,000
View Home Design
Kylemore with Casita (+1 bed, +1 bath)
Fontainebleau
4
Bedrooms
3
Baths
2,583
Square Ft.
2
Garage Spaces
2
Floors
2
Variations
Starting at $1,100,000
View Home Design
Fontainebleau with Casita (+1 bed, +1 bath)
Hearst
4
Bedrooms
3
Baths
2,626
Square Ft.
2
Garage Spaces
2
Floors
2
Variations
Starting at $1,125,000
View Home Design
Hearst with Casita (+1 bed, +1 bath)
Kensington
4
Bedrooms
2.5
Baths
2,734
Square Ft.
2
Garage Spaces
1
Floors
2
Variations
Starting at $1,225,000
View Home Design
Kensington with Casita (+1 bed, +1 bath)
Alhambra
4
Bedrooms
2.5
Baths
2,791
Square Ft.
2
Garage Spaces
1
Floor
3
Variations
Starting at $1,225,000
View Home Design
Alhambra with Casita (+1 bed, +1 bath)
Alhambra+ (+1 bed)
Breakers
4
Bedrooms
2.5
Baths
2,897
Square Ft.
2
Garage Spaces
1
Floor
3
Variations
Starting at $1,275,000
View Home Design
Breakers with Casita (+1 bed, +1 bath)
Breakers+ (+1 bed)
Windsor
5
Bedrooms
3
Baths
2,899
Square Ft.
2
Garage Spaces
2
Floors
3
Variations
Starting at $1,220,000
View Home Design
Windsor with Casita (+1 bed, +1 bath)
Windsor+ (+1 bed)
View Windsor Virtual TourChambord
5
Bedrooms
2.5
Baths
3,075
Square Ft.
2
Garage Spaces
1
Floor
3
Variations
Starting at $1,325,000
View Home Design
Chambord with Casita (+1 bed, +1 bath)
Chambord with Side-load Garage

The Estates at The Reserve is a 12 home gated community located directly south of The Reserve. The Estates at The Reserve will have larger overall homes on larger lot sizes along with the same breathtaking views and amenities as The Reserve! Construction is underway, with homes expected to be move-in ready throughout 2025.
Floor Plans
Featuring 4 Models
Biltmore
4
Bedrooms
2.5
Baths
2,946
Square Ft.
3
Garage Spaces
1
Floor
0
Variations
Starting at $1,470,000
View Home Design
Vecchio
5
Bedrooms
2.5
Baths
3,607
Square Ft.
3
Garage Spaces
2
Floors
0
Variations
Starting at $1,710,000
View Home Design
Buckingham
4
Bedrooms
3.5
Baths
3,660
Square Ft.
3
Garage Spaces
2
Floors
0
Variations
Starting at $1,710,000
View Home Design
Versailles
4
Bedrooms
3.5
Baths
3,876
Square Ft.
6
Garage Spaces
2
Floors
0
Variations
Starting at $2,000,000
View Home Design
*The Versailles model comes with a detached 4 car garage with full bath (not shown)
Site Plans
The Reserve Pricing
| Floor Plan | Sq. Ft. | Bed | Bath | Stories | Price |
|---|---|---|---|---|---|
| The Kylemore | 2,338 | 4 | 3 | Two Story | $1,025,000 |
| The Fontainebleau | 2,583 | 4 | 3 | Two Story | $1,100,000 |
| The Hearst | 2,626 | 4 | 3 | Two Story | $1,125,000 |
| The Kensington | 2,734 | 4 | 2.5 | One Story | $1,225,000 |
| The Alhambra | 2,791 | 4 | 2.5 | One Story | $1,225,000 |
| The Alhambra+ | 3,094 | 5 | 2.5 | One Story | $1,300,000 |
| The Breakers | 2,897 | 4 | 2.5 | One Story | $1,275,000 |
| The Breakers+ | 3,189 | 5 | 2.5 | One Story | $1,330,000 |
| The Windsor | 2,899 | 5 | 3 | Two Story | $1,220,000 |
| The Windsor+ | 3,174 | 6 | 3 | Two Story | $1,270,000 |
| The Chambord | 3,075 | 5 | 2.5 | One Story | $1,325,000 |
| - European Elevation | +$10,000 | ||||
| - Chambord 3 Car Garage (SLG) | +$40,000 | ||||
| - Casita Add-On | 1 | 1 | One Story | +$100,000 |
The Estates Pricing
| Floor Plan | Sq. Ft. | Bed | Bath | Stories | Price |
|---|---|---|---|---|---|
| The Biltmore | 2,946 | 4 | 2.5 | One Story | $1,470,000 |
| The Vecchio | 3,607 | 5 | 2.5 | Two Story | $1,710,000 |
| The Buckingham | 3,660 | 4 | 3.5 | Two Story | $1,710,000 |
| The Versailles | 3,876 | 4 | 2.5 | Two Story | $2,000,000 |
The Reserve Lot Status
| Lot # | Plan | Square Footage | Optional Casita | Lot Size | Status | Price |
|---|---|---|---|---|---|---|
| 217 | The Fontainebleau | 2,583 | Yes | .27 acres | In Escrow | $1,175,000 |
| 218 | The Breakers | 2,897 | .25 acres | In Escrow | $1,250,000 | |
| 220 | The Windsor | 2,899 | .20 acres | In Escrow | $1,237,000 | |
| 222 | The Alhambra | 2,791 | .22 acres | In Escrow | $1,200,000 | |
| 223 | The Hearst | 2,626 | .42 acres | MODEL HOME (coming soon) | ||
| 224 | The Kylemore | 2,338 | .19 acres | In Escrow | $1,000,000 | |
| 225 | The Kylemore | 2,338 | .19 acres | In Escrow | $1,014,000 | |
| 226 | The Alhambra | 2,791 | .30 acres | MODEL HOME (coming soon) | ||
| 227 | The Fontainebleau | 2,583 | .20 acres | AVAILABLE | $1,106,000 | |
| 228 | The Hearst | 2,626 | .23 acres | AVAILABLE | $1,127,000 | |
| 229 | The Kensington | 2,734 | Yes | .25 acres | MODEL HOME (coming soon) | |
| 230 | The Hearst | 2,626 | .25 acres | AVAILABLE | $1,129,000 | |
| 232 | The Windsor+ | 3,174 | .24 acres | In Escrow | $1,290,000 | |
| 233 | The Hearst | 2,626 | .28 acres | In Escrow | $1,100,000 | |
| 234 | The Hearst | 2,626 | .30 acres | AVAILABLE | $1,117,500 | |
| 235 | The Fontainebleau | 2,583 | .31 acres | In Escrow | $1,075,000 | |
| 236 | The Kensington | 2,734 | .34 acres | In Escrow | $1,200,000 | |
| 237 | The Kensington | 2,734 | .34 acres | In Escrow | $1,200,000 | |
| 238 | The Kensington | 2,734 | .33 acres | In Escrow | $1,200,000 | |
| 239 | The Hearst | 2,626 | .27 acres | AVAILABLE | $1,110,000 | |
| 240 | The Kensington | 2,734 | Yes | .24 acres | AVAILABLE | $1,325,000 |
| 241 | The Hearst | 2,626 | .25 acres | In Escrow | $1,100,000 | |
| 247 | The Alhambra+ | 3,094 | .45 acres | In Escrow | $1,355,000 | |
| 251 | The Kylemore | 2,338 | Yes | .20 acres | In Escrow | $1,100,000 |
| 252 | The Kensington | 2,734 | Yes | .26 acres | In Escrow | $1,310,000 |
| 253 | The Fontainebleau | 2,583 | .19 acres | In Escrow | $1,095,000 | |
| 254 | The Fontainebleau | 2,583 | .19 acres | In Escrow | $1,085,000 | |
| 255 | The Hearst | 2,626 | .23 acres | In Escrow | $1,100,000 | |
| 256 | The Windsor | 2,899 | .42 acres | In Escrow | $1,250,000 | |
| 257 | The Chambord SLG | 3,075 | .37 acres | AVAILABLE | $1,456,000 | |
| 258 | The Windsor | 2,899 | Yes | .25 acres | In Escrow | $1,350,000 |
| 259 | The Breakers | 2,897 | .28 acres | AVAILABLE | $1,349,000 | |
| 260 | The Chambord SLG | 3,075 | .26 acres | In Escrow | $1,390,000 | |
| 262 | The Breakers | 2,897 | .25 acres | In Escrow | $1,320,000 | |
| 265 | The Alhambra | 2,791 | .24 acres | In Escrow | $1,260,000 | |
| 266 | The Kensington | 2,734 | .32 acres | In Escrow | $1,260,000 |
The Reserve Closed Homes
| Lot # | Plan | Square Footage | Optional Casita | Lot Size | Sold Price |
|---|---|---|---|---|---|
| 231 | The Windsor | 2,899 | .30 acres | $1,246,843 |
The Estates Lot Status
| Lot # | Plan | Square Footage | Lot Size | Status | Price |
|---|---|---|---|---|---|
| 133 | The Biltmore | 2,946 | .47 acres | SOLD | $1,459,100 |
| 134 | The Buckingham | 3,660 | .62 acres | In Escrow | $1,710,000 |
| 135 | The Vecchio | 3,607 | .48 acres | AVAILABLE | $1,710,000 |
| 136 | The Buckingham | 3,660 | .50 acres | AVAILABLE | $1,710,000 |
| 137 | The Vecchio | 3,607 | .48 acres | AVAILABLE | $1,710,000 |
| 138 | The Biltmore | 2,946 | .64 acres | SOLD | $1,419,100 |
| 139 | The Buckingham | 3,660 | .47 acres | SOLD | $1,753,633 |
| 140 | The Biltmore | 2,946 | .48 acres | SOLD | $1,581,663 |
| 141 | The Buckingham | 3,660 | .46 acres | SOLD | $1,719,100 |
| 142 | The Biltmore | 2,946 | .48 acres | SOLD | $1,620,163 |
| 143 | The Vecchio | 3,607 | .49 acres | SOLD | $1,748,040 |
| 144 | The Versailles | 3,876 | .72 acres | In Escrow | $2,000,000 |
*All information subject to change without notice
Ready To Take The Next Step?
Your Future Home Is Taking Shape
See construction unfolding at The Reserve at River Oaks! Our video showcases the current construction progress, offering a glimpse of the beautiful homes and scenic surroundings our residents will enjoy.
Driving Directions
- From Highway 101 take Highway 46 East towards Fresno
- Head NORTH at Buena Vista Drive
- Take a LEFT at River Oaks Drive
- Take a RIGHT at Clubhouse Drive
- Neighborhood located on RIGHT side of Clubhouse Drive just passed the golf course
Get In Touch
For More Information

Paula Lankau
reserve@midlandpacific.com
805-500-3317
Sales Associate
Cal DRE #01965893
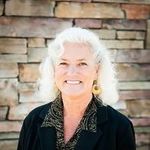
Debi Nobrega
reserve@midlandpacific.com
805-500-3317
Sales Associate
Cal DRE #00876993
Who We Are

Dennis and Jim in 1989
The Central Coast’s premier residential builder for over 40 years, Midland Pacific homes is known for creating quality homes and distinguished neighborhoods. Founder, Dennis Moresco, built his first home in 1975 with a $10,000 loan from his father and quickly expanded the company to include architecture and planning. He has held significant positions in multiple industry associations and was inducted into the California Building industry’s Hall of Fame in 2005. Dennis’s son, Jim, joined the business in 2008, continuing the family tradition and high building standards.
